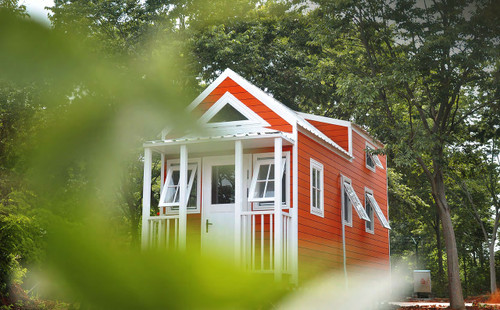Cabin length: 24.3 ft
Total length with trailer: 28.9 ft
Width: 7.7 ft
Internal width: 6.9 ft
Height: 13.4 ft
PAINTED STEEL TRAILER WITH ALL AXLES EQUIPPED WITH ELECTRIC BRAKES
ROOFING AND CEILING
Roofing file: 0.02 Colour bond sheet
Ceiling panel: 0.39 integrated wall panel
EXTERIOR WALL
Cladding board: 0.63 inch metal PU sandwich board
Vapour barrier: 0.02 inch vapour barrier
Insulation: R19.88 Glass wool
INTERIOR WALL
Interior wall cladding: 0.39 integrated wall panel
Insulation: R19.88 Glass wool
FLOOR
Underneath ground floor (wet): 0.59 cement board
Underneath ground floor (dry): 0.59 OSB board
Insulation: r19.88 glass wool
Dry area flooring: 0.35 MDF flooring
Bathroom flooring: vinyl
INTERIOR FINISHES
Integrated wall panel + integrated skirting
WINDOWS AND DOORS
Exterior door entrance: double glazing aluminium door
Bathroom door: MDF door
Window: double glazing aluminium window
BATHROOM AND KITCHEN
Vanity set, faucet, wash basin, cabinet, mirror
Stainless steel kitchen sink, hot cold water mixer faucet
Kitchen cabinet 0.7 inch EO particle board
Kitchen bench top: quartz stone bench
Shower: shower tray with curtain, shower glass, integrated shower cabin, shower faucet, water toilet
***waterless toilet: optional with extra $3,000***
ELECTRIC WIRES, SOCKETS AND SWITCHES
Ordinary mounted ceiling light, wall lamp,
Electric facilities: embedded wiring, socket, conduit, switch outlet, electric box
TAIL LIGHT: LED, waterproof
WATER TANK
31.7 gallon with pump
Embedded gas line for water heater, embedded pipe for air conditioner
***ENQUIRE ABOUT ADDITIONAL OPTIONS***























