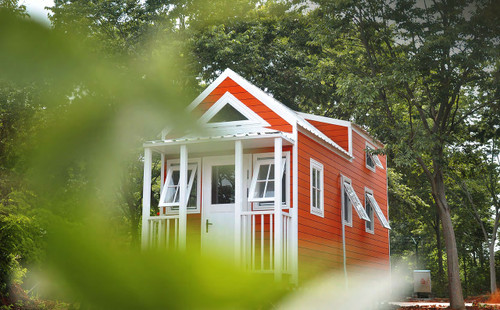*** USE THIS FOR TRAVEL, HOME OFFICE, AIRBNB OR EXTRA STORAGE***
***FREE SHIPPING TO YOUR DOORSTEP ANYWHERE IN USA***
***BUYER RESPONSIBLE FOR ALL LOCAL PERMITS, ZONING, PLUMBING AND ELECTRICAL WIRING***
*** MANUFACTURING AND SHIPPING TAKES BETWEEN 30-45 DAYS***
Introducing our latest design in tiny homes. It is great for couples or small families. There are two separate sleeping lofts. Clerestory windows and optional skylights clear the way for plenty of light to come in. Non-traditional roofline and big windows give it an airy feel. Kitchen can accommodate a four burner stove and a counter with bar seating. There are plenty of storage compartments available for a comfortable living.
Whether you want to travel in style or use it as an Airbnb, this tiny big house will serve you well for years to come. Designed to maximise space while providing all the essential amenities of a larger home.
The interior is thoughtfully designed, incorporating clever storage solutions, fold-away furniture, and space-saving appliances to make the most of every nook and cranny. Natural light is maximised through large windows, creating a sense of spaciousness and connection to the outdoors. Sustainable materials are used in construction reducing the environmental footprint of this home. This home encourages a minimalist lifestyle, fostering a sense of contentment and appreciation for the essentials.
By living in a smaller space, individuals can de-clutter leading to reduced consumption and a more sustainable way of life. The close proximity to nature and the simplicity of daily living contributing to a healthier and more fulfilling lifestyle. Whether as a primary residence, a vacation home, a rental home or a unique and sustainable living experience, this home offers a compact yet comfortable and eco-friendly alternative to traditional housing. The affordability, portability, and space-conscious design makes it an appealing option for individuals seeking a smaller footprint on both the environment and their finances.
Compact Living: This tiny home measures only 297 square feet yet packs a full-size kitchen, sleeping loft, and bathroom into its efficient layout. Off-Grid Ready: Optional solar panels on the roof available for extra cost. It can operate independently from utility lines and provide basic comforts wherever it may roam.
Mobile Living Made Easy: Wheeled frame and hitch make relocation to scenic new locations a breeze for the adventurous homeowner.
Sustainable Sanctuary: Built with recycled and low-impact materials like bamboo and cork, it offers an eco-friendly refuge from larger homes' bigger carbon footprints.
Open Concept Design: With a single unified living/dining/kitchen space below and sleeping nook above, the home fosters a cosy yet unrestricted flow throughout its 297 square feet.
Square feet: 297
Cabin length: 24.3 ft
Total length with trailer: 28.9 ft
Width: 7.7 ft Internal width: 6.9 ft
Height: 13.4 ft
Weight: < 4.00 tons
Bedroom 1: 6.06 X 11.2 ft
Bedroom 2: 6.06 X 4.0 ft
Bathroom: 6.9 X 5.0 ft
Living room: 6.9 X 6.5 ft
External stair and loft ladder included, internal stair: optional
PAINTED STEEL TRAILER WITH ALL AXLES EQUIPPED WITH ELECTRIC BRAKES
ROOFING AND CEILING
Roofing file: 0.02 Colour bond sheet Ceiling panel: 0.39 integrated wall panel
EXTERIOR WALL
Cladding board: 0.63 inch metal PU sandwich board Vapour barrier: 0.02 inch vapour barrier Insulation: R19.88 Glass wool
INTERIOR WALL
Interior wall cladding: 0.39 integrated wall panel Insulation: R19.88 Glass wool FLOOR
Underneath ground floor (wet): 0.59 cement board Underneath ground floor (dry): 0.59 OSB board Insulation: r19.88 glass wool Dry area flooring: 0.35 MDF flooring Bathroom flooring: vinyl
INTERIOR FINISHES
Integrated wall panel + integrated skirting
WINDOWS AND DOORS
Exterior door entrance: double glazing aluminium door Bathroom door: MDF door Window: double glazing aluminium window
BATHROOM AND KITCHEN Vanity set, faucet, wash basin, cabinet, mirror Stainless steel kitchen sink, hot cold water mixer faucet Kitchen cabinet 0.7 inch EO particle board Kitchen bench top: quartz stone bench Shower: shower tray with curtain, shower glass, integrated shower cabin, shower faucet, water toilet
***waterless toilet: optional with extra $3,000***
ELECTRIC WIRES, SOCKETS AND SWITCHES
Ordinary mounted ceiling light, wall lamp, Electric facilities: embedded wiring, socket, conduit, switch outlet, electric box
TAIL LIGHT
LED, waterproof
WATER TANK
31.7 gallon with pump Embedded gas line for water heater, embedded pipe for air conditioner
***ENQUIRE ABOUT ADDITIONAL OPTIONS***













