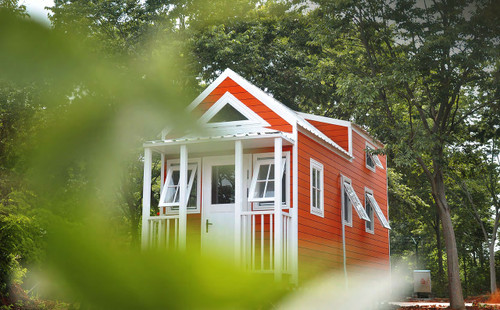*** USE THIS FOR HOME OFFICE, AIRBNB OR EXTRA STORAGE***
***FREE SHIPPING TO YOUR DOORSTEP ANYWHERE IN USA***
***BUYER RESPONSIBLE FOR ALL LOCAL PERMITS, ZONING, PLUMBING AND ELECTRICAL WIRING***
*** MANUFACTURING AND SHIPPING TAKES BETWEEN 30-45 DAYS***
Our Sydney Tiny Home is created with the highest build and aesthetic qualities in mind for maximum enjoyment. This captivating architectural concept embodies minimalism and sustainable living. Designed to maximise space while providing all the essential amenities of a larger home. The interior is thoughtfully designed, incorporating clever storage solutions, fold-away furniture, and space-saving appliances to make the most of every nook and cranny. Natural light is maximised through large windows, creating a sense of spaciousness and connection to the outdoors. Sustainable materials are used in construction reducing the environmental footprint of this home.
This home encourages a minimalist lifestyle, fostering a sense of contentment and appreciation for the essentials. By living in a smaller space, individuals can de-clutter leading to reduced consumption and a more sustainable way of life. The close proximity to nature and the simplicity of daily living contributing to a healthier and more fulfilling lifestyle.
Whether as a primary residence, a vacation home, a rental home or a unique and sustainable living experience, this home offers a compact yet comfortable and eco-friendly alternative to traditional housing. The affordability, portability, and space-conscious design makes it an appealing option for individuals seeking a smaller footprint on both the environment and their finances.
- Choose between 3 interior floor plans with light steel frame.
- Clean modular 14mm Pre-painted PU Ext. Layer. /Al-Mg-Mn Metal Cladding or match materials based on your preference
- Sleeps up to 2-4 people depending on preference
Material Main Steel Structure System Steel Frame Wall /Roof truss: AS1397 G550 AZ150 0.75mm Steel Frame Insulation R2.5 Glass Wool for wall R3.5 Glass Wool for roof Roofing System Al-Mg-Mn Metal Cladding WPC cladding Ceiling 8 mm Integrated Wall Panel External Wall system Ext. Layer: 14mm Pre-painted PU / 0.8mm Al-Mg-Mn Metal Cladding or match materials based on your preference Normal Vapour Barrier Internal Wall system 8mm Integrated wall panel
Skirting for dry area: 80mm plywood skirting Floor System 15mm CFC sheet Dry area: 10mm MDF flooring Wet area: 4.5mm SPC flooring Windows & External doors Australian standard Aluminium. Double Glass Windows & Doors 7 Pre-painted PU Sandwich Wall Cladding Integrated wall panel Wet area: 5.5mm SPC flooring Dry area: 10mm MDF flooring
How to Order
Step 1
Select your floor plan, exterior cladding. Please let us know additional details, like usage, location.
Step 2
Once you pay, we start the design and production of your new Tiny House. You'll have the opportunity to finalise the interior design before production begins. The entire process takes just 30-45 days.
Step 3
Your ideal Tiny House will then be promptly delivered to your address.















